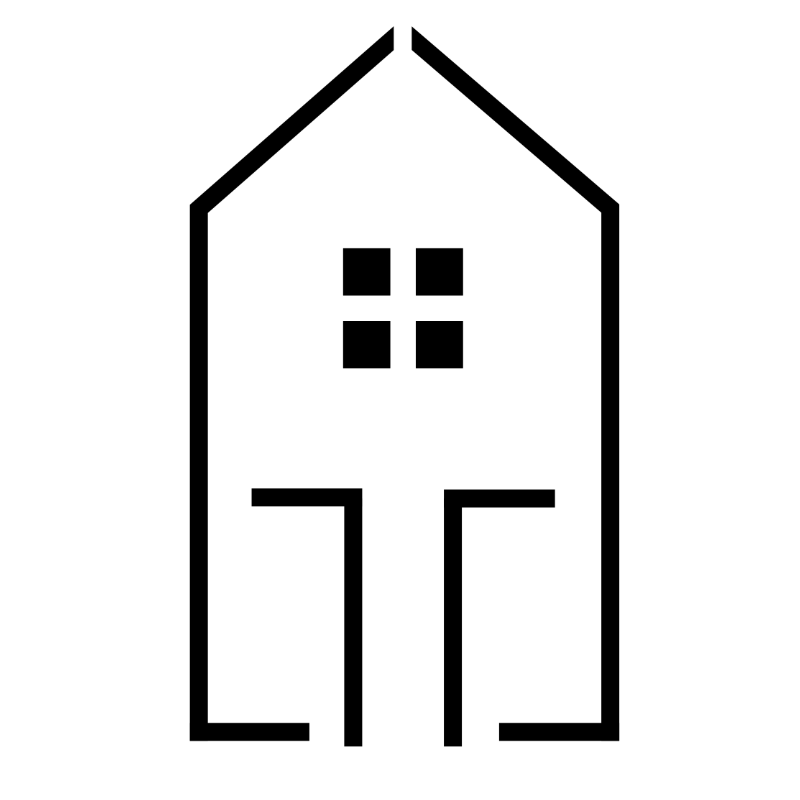441 Center ST Watsonville, CA 95076

UPDATED:
Key Details
Property Type Single Family Home
Sub Type Single Family Home
Listing Status Active
Purchase Type For Sale
Square Footage 1,752 sqft
Price per Sqft $712
MLS Listing ID ML82024922
Bedrooms 6
Full Baths 3
Half Baths 2
Year Built 1913
Lot Size 7,318 Sqft
Property Sub-Type Single Family Home
Property Description
Location
State CA
County Santa Cruz
Area Watsonville
Zoning Residential
Rooms
Family Room Separate Family Room
Guest Accommodations Accessory Dwelling Unit
Dining Room Formal Dining Room
Kitchen Cooktop - Gas, Hood Over Range, Oven Range - Gas, Refrigerator
Interior
Heating Central Forced Air, Floor Furnace
Cooling None
Flooring Carpet, Vinyl / Linoleum
Exterior
Parking Features Attached Garage, Off-Street Parking, On Street
Garage Spaces 2.0
Utilities Available Individual Electric Meters, Individual Gas Meters, Natural Gas, Public Utilities
Roof Type Composition
Building
Foundation Concrete Perimeter and Slab
Sewer Sewer - Public
Water Public
Others
Tax ID 017-051-17-000
Security Features Fire System - Sprinkler
Horse Property No
Special Listing Condition Not Applicable

GET MORE INFORMATION

- Homes For Sale in Carmel, CA
- Homes For Sale in Monterey, CA
- Homes For Sale in Carmel by the Sea, CA
- Homes For Sale in Pebble Beach, CA
- Homes For Sale in Pacific Grove, CA
- Homes For Sale in Carmel Valley, CA
- Homes For Sale in Seaside, CA
- Homes For Sale in Marina, CA
- Homes For Sale in Big Sur, CA
- Homes For Sale in Salinas, CA



