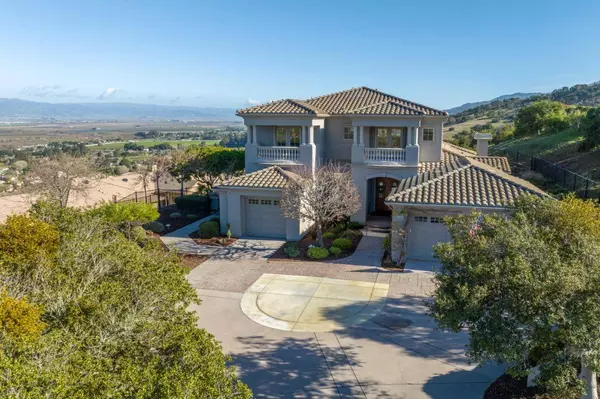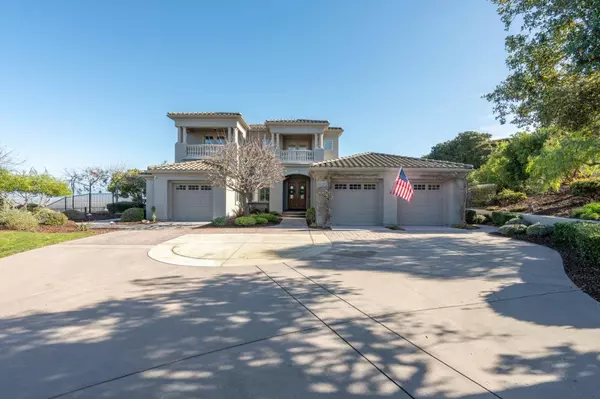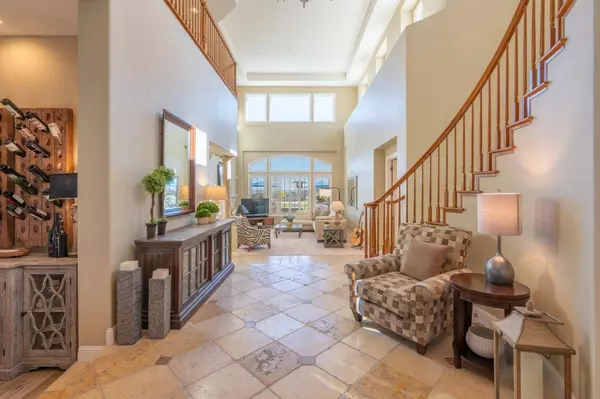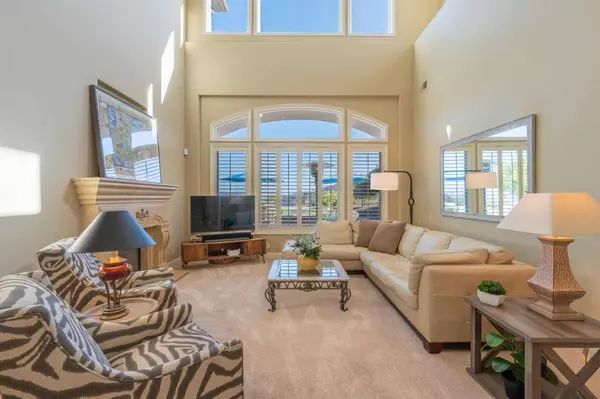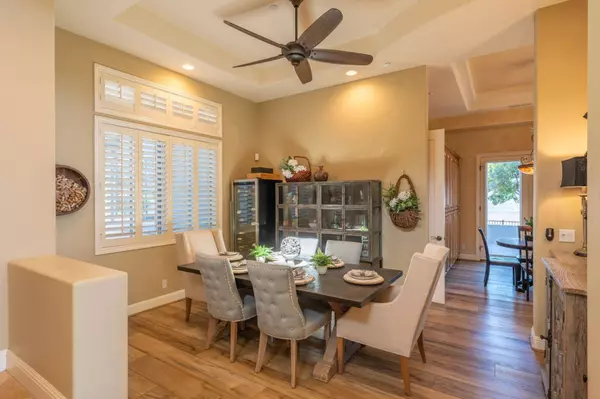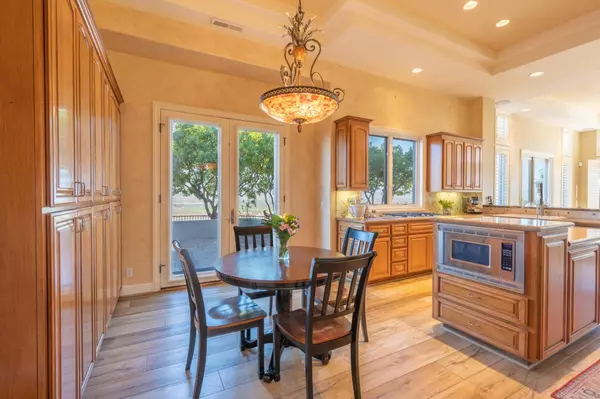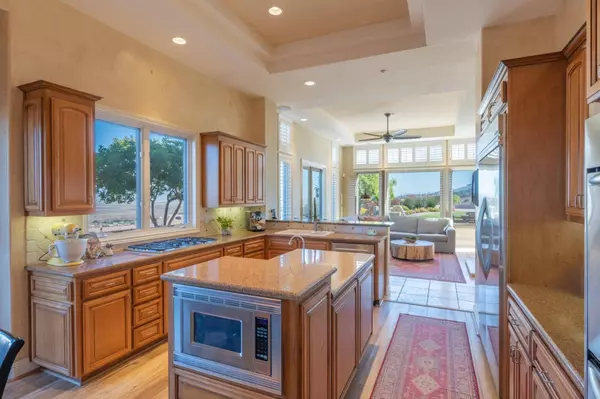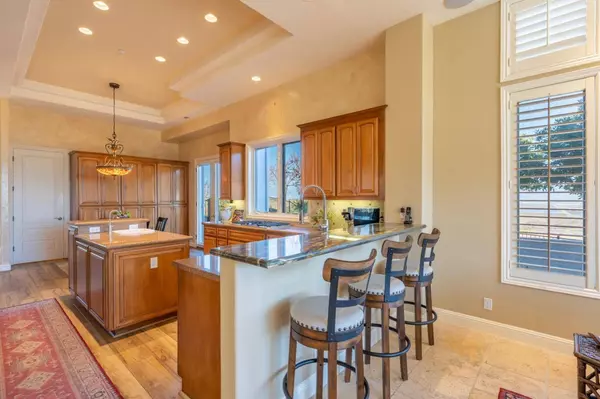
GALLERY
PROPERTY DETAIL
Key Details
Sold Price $1,725,000
Property Type Single Family Home
Sub Type Single Family Home
Listing Status Sold
Purchase Type For Sale
Square Footage 3, 821 sqft
Price per Sqft $451
MLS Listing ID ML81952600
Bedrooms 5
Full Baths 3
Half Baths 1
HOA Fees $305/mo
Year Built 2002
Lot Size 0.560 Acres
Property Sub-Type Single Family Home
Location
State CA
County Monterey
Area Las Palmas Ranch
Building/Complex Name Las Palmas
Zoning R1
Rooms
Family Room Kitchen / Family Room Combo
Dining Room Formal Dining Room
Building
Story 2
Foundation Concrete Perimeter and Slab
Sewer Sewer - Public
Water Public
Interior
Heating Central Forced Air
Cooling Central AC
Fireplaces Type Gas Burning
Exterior
Parking Features Attached Garage
Garage Spaces 3.0
Utilities Available Public Utilities
View Hills, Valley
Roof Type Tile
Others
Special Listing Condition Not Applicable
SIMILAR HOMES FOR SALE
Check for similar Single Family Homes at price around $1,725,000 in Salinas,CA

Active
$1,025,000
14220 Mountain Quail RD, Salinas, CA 93908
Listed by Daniel Vorhies of Sterling Property Management3 Beds 2 Baths 1,934 SqFt
Active
$1,099,000
453 Corral De Tierra RD, Corral De Tierra, CA 93908
Listed by Stephanie Park of Sotheby's International Realty3 Beds 2 Baths 2,005 SqFt
Active
$1,025,000
17671 Riverbend RD, Salinas, CA 93908
Listed by Javier Alvarez of KW Coastal Estates4 Beds 3 Baths 2,417 SqFt
CONTACT


